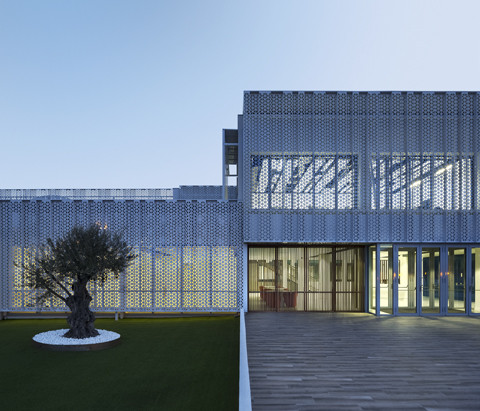

Text description provided by the architects. The Spanish Electricity Network commissioned IDOM for the complete rehabilitation of two buildings at the Tres Cantos Technology Park (Madrid). The operation comprises an integral adaptation to the new training and technological needs of the company, modernizing all the buildings through an environment that allows to comply the energy efficiency requirements.

The distribution of the new campus seeks to increase the quality of spaces and classrooms, as well as an efficient organization, taking full advantage of the available space, generating clear and recognizable access areas, reducing and clarifying the area of the project destined to the common areas.

From the formal point of view, the project seeks to value the particular spatial conditions of the building from four main elements: the closed communication and sanitary cores, the new inner courtyard, the organization of the plants and the exterior image of the building.

The new inner courtyard aims to provide natural light to the central area of the building which is currently very dark. The appreciation of this new patio allows it to act as an open visual background from both levels of the building. Around the patio are organized the training and meeting rooms with natural light coming through the courtyard. Among them, the divisions will be formed by opaque panels to control the classrooms acoustics.

The current facade is composed of glass panels, some of them are inclined (on the main facade) and opaque areas formed by brick walls covered with monolayer mortar. The elimination of the inclined panel of the main facade is expected.

The buildings are energetically rehabilitated in their entirety, applying passive strategies to improve their energy behavior: insulation in the roof, threshold and blind facades; glass and high-performance joinery; sun protection and infiltration control. It is made by a high technical level energetic performance in the building.

In front of the facade was installed a metallic protection composed of galvanized steel sheets of variable opacity, supported by a main structure and joined by horizontal uprights of variable size according to the orientation of the facade, in order to avoid direct solar radiation. The proposal for the facades of the building seeks, on the one hand, to improve its thermal properties and, on the other hand, to improve its image without changing its volumetry.

In relation to the active strategy applied to buildings, a GEOTABS solution is projected, which includes a thermo-activation of the existing structure in combination with a geothermal field use as the only production system. The existing structure is common and unidirectional, in order to carry out the thermo-activation of the existing structure, IDOM is forced to innovate since there are no direct solutions in the market to carry it out. Tests were carried out with three different technologies (wet mortar, dry mortar and plaster application) and an in-situ sample of each of them. Finally, the building confirms both comfort and exceptional energy results.

The environmental impact of the reform is minimal, responding to the electricity grid standards and the needs of today's society.




















